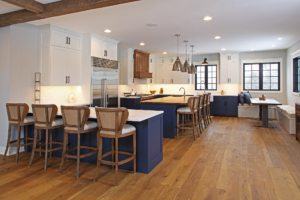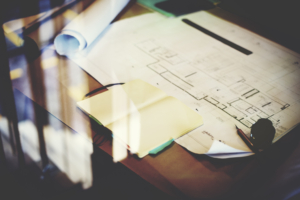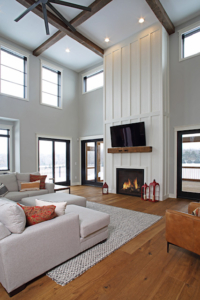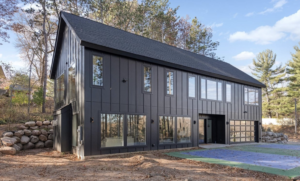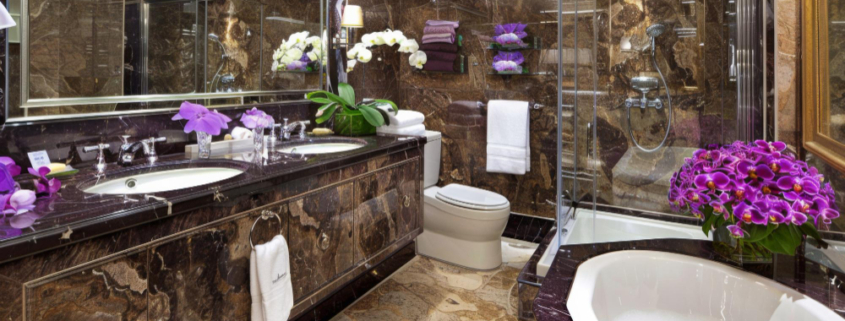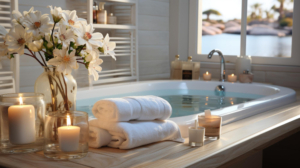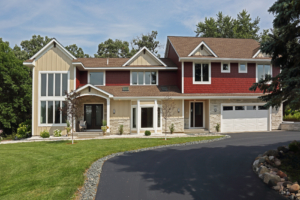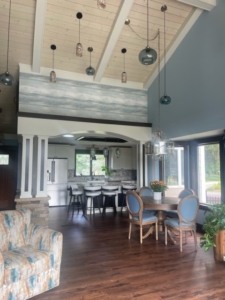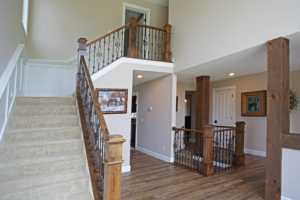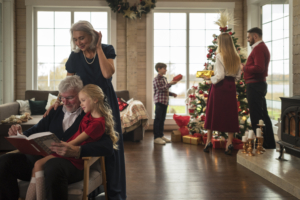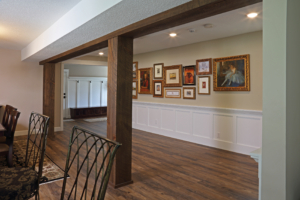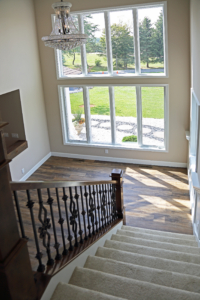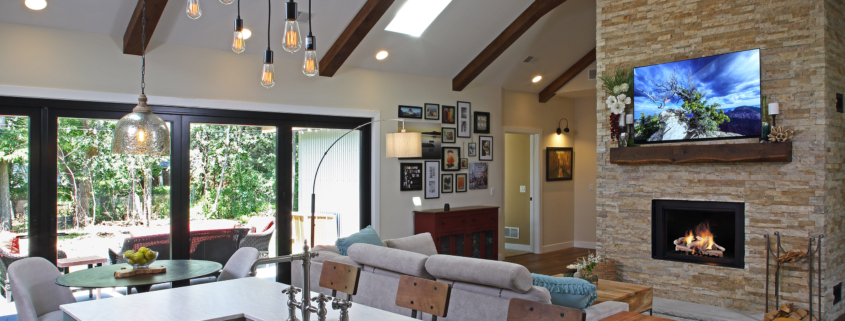Deciding to build your custom dream home is a very exciting decision. What custom design features are “must haves” and will add comfort, convenience, excitement and value to your life? What resonates with your lifestyle and preferences? Creating a custom dream home is an exciting time in one’s life. It offers the opportunity to turn personal visions and aspirations into a tangible space that embodies individuality and serves as a sanctuary for years to come.
Personalization is Key when Building a Custom Dream Home
When it comes to building your custom dream home, personalization is key. Your home should reflect your unique style, preferences, and needs. From the moment you start envisioning your ideal living space, incorporating personalized design ideas can transform a house into a home that truly resonates with you.
Research and Explore Custom Dream Home Ideas
One of the first steps in the process of creating your dream home is to explore and gather inspiration. Look for ideas in home décor magazines, Houzz, and other online platforms like Pinterest, or even by taking inspiration from nature or your travels. Consider creating a mood board with images, color schemes, textures, and patterns that speak to you. This visual representation can help you and your custom home builder better understand your vision.
Custom Design Ideas that Reflect you Hobbies and Interests
To infuse your personality into your home, consider incorporating elements that have sentimental value or reflect your hobbies and interests. For example, if you love nature, you might opt for large windows that offer panoramic views of the scenic Midwest landscapes. If you are an art enthusiast, consider dedicating a gallery wall to showcase your favorite pieces.
Functional Aspects that Reflect How you Like to Live
Personalized design ideas can extend beyond aesthetics to include functional aspects tailored to your lifestyle. For instance, if you love cooking and entertaining, a spacious open-concept kitchen with a large island might be a priority. If relaxation is your top priority, a luxurious spa-like bathroom complete with a soaking tub could be your sanctuary.
Customizing your home also involves selecting materials, finishes, and fixtures that align with your taste and values. Whether you prefer sleek modern designs, rustic farmhouse charm, or a timeless traditional aesthetic, choosing elements that resonate with you is essential to creating a cohesive and inviting space.
Ultimately, creating your dream home is a journey that allows you to turn your vision into a reality. By working closely with your custom home builder and staying true to your personal style, you can design a home that not only meets your practical needs but also embodies your unique essence, making it a place where you can truly feel at home.
To learn more about building your custom dream home, contact Tice-Hause Design/Build for a complimentary consultation at 651-439-3837.
You can see some of our work here:





