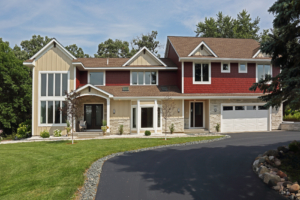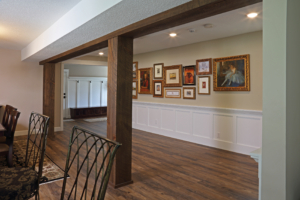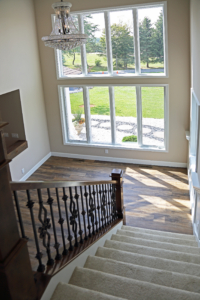Multigenerational homes are becoming more common in the design/build industry. There are many benefits to having multi-generational families living under one roof. What is appealing is more than one family and/or relatives or extended family can reside in a functional home together under one roof. The architectural design and open floor plan are specially designed to complement multigenerational living. A multi-generational home design often provides a more versatile space where grandparents can spend time with grandchildren in the family room as parents prepare dinner close by in the kitchen.
The common theme is a communal public space such as the great room to bring loved ones together, whereas private suites offer secluded privacy. As elderly loved ones advance in age connecting doors from the suites to the main home provide safety. Many families also like the convenience the connected space offer for daily engagement between family members. Multigenerational home floor plans typically include features like multiple living areas, more than one kitchen, and separate entrances to maximize privacy.
Large common areas like great rooms, open kitchens, and extended outdoor living spaces are also common in multi-generational homes.
A Universal design feature also provides accessibility for senior-aged family members.
Building a new-construction home offers more customizability (and is often more affordable) than renovating an existing home.
Multiple Generational Home have more than one living areas
While common spaces are important for togetherness in multi-generational homes, multiple living areas are key to personal space and privacy. In most multi-generational home floor plans, you’ll find more than one living area that can be enjoyed for different purposes. For example, a home may have a great room where the kids keep their toys and watch TV as well as a den where grandparents have their own space to relax.
Multiple Kitchens
Much like multiple living areas, having multiple kitchens provides extra space and privacy for family units within the same multi-generational home. A common design found in multi-generational homes is a large “main” kitchen and a smaller kitchen or kitchenette located in designated in-law suites.
Multigenerational Homes have Separate Entrances
Adding separate entrances to a multi-generational home gives it the feel of individual living units even when they are part of one larger home. For example, in-laws may not want to walk through the main house to get to their in-law suite in the basement. Adding an extra entrance that provides direct access to the basement suite makes it feel more private and adds convenience.
Some Multigenerational Homes have Separate buildings on the Same Lot
Another common approach to multi-generational homes is separate buildings on the same property. Some common options include private apartments over detached garages or small separate houses built behind the main home.
If you are interested in a learning more about multigenerational homes, and it is something that fits your future plans, give us a call at Tice-Hause Design/Build. We are happy to set up a complimentary consultation. 651-439-0189.



