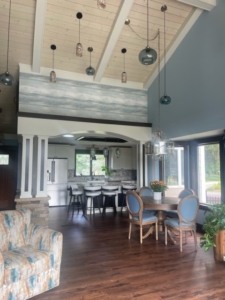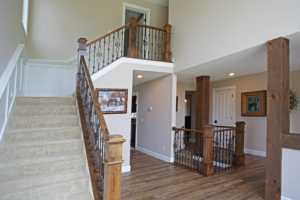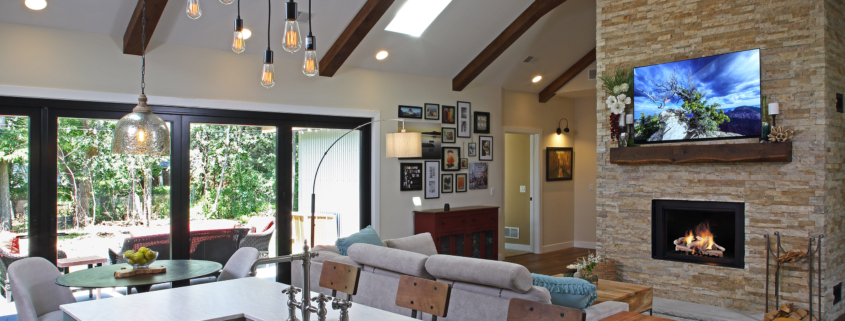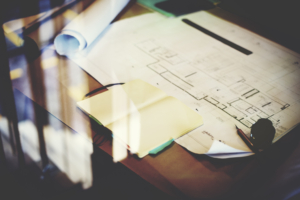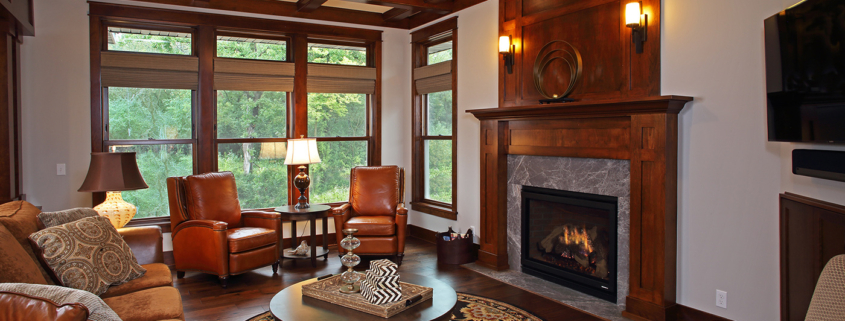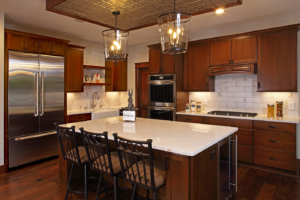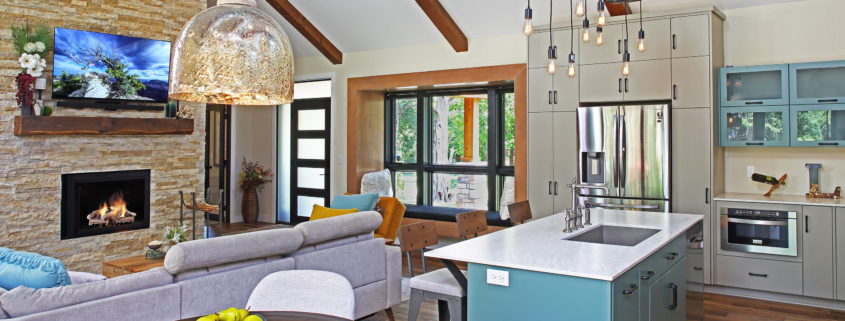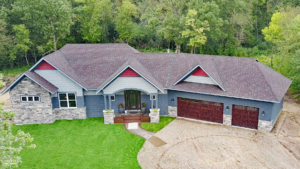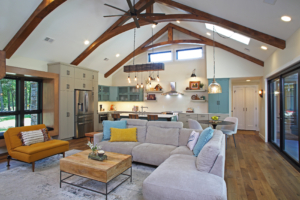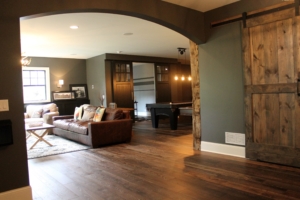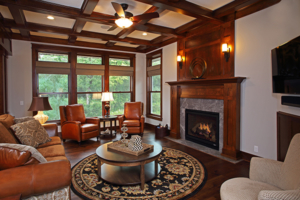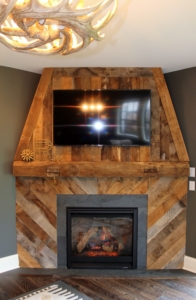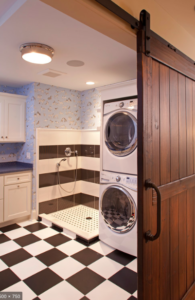Contrasting Wood is Good
Matching woods tones can look nice, but contrasting wood tones can make the space look more elegant and interesting. When matching or contrasting wood tones it is a good practice to avoid the humdrum, in other words, avoid blandness by incorporating other materials such as glass, metals, stone along with the different colors of stains.
Make Sure Wood Tones do not Compete
Since wood tones are in the natural category, it is relatively easy to mix them to achieve a visually pleasing result. You do not want the colors to be too close as they may compete. Go for contrasting wood tones instead. Mixing woods such as using a dark wood (like black walnut) with a light wood (like pine) will always look rich and intentional. However, if you’re starting with a wood floor and are adding new wood tones (a table, chairs, etc.), consider using a rug to act as a buffer. Things starting to look too busy? Go with white or cream as a neutral color paint, and/or fabrics—any white accents will balance out the browns.
Trim color does not have to be the same in every room… If your floor plan is notably open, then yes, using the same trim color makes sense, but in that case, you might be using the same wall color everywhere anyway. Sticking with various off-whites in most of your rooms is always a safe bet.
Tice-Hause Design Build Case study:
Wood Tones-Painted White and Stained
This client had mostly stained wood and wanted a newer more trendy look of white painted millwork without losing the warmth the stained millwork and doors provide.
Our designers strategically and tastefully mixed both traditional, smooth, white painted millwork with rich stained woods in both smooth and rustic rough cut millwork textures for a rich, yet elegant look and feel. The result was a sophisticated look and a warm and inviting feeling, with a light, airy and clean look.
This eclectic look works well in many remodeling applications where a change in millwork is desired. However, it takes some thought and experience to do it so that it is architecturally pleasing and authentic looking. At Tice-Hause Design/Build our designers spent the time going through each detail with the homeowner and the owners were ecstatic at the look that was achieved.
So when you thinking of mixing woods, fortunately, contrast is a welcome player in the world of interior design. Mixing wood tones can make your space feel more layered and up to date. Mixing pieces with different wood stains adds depth, visual interest, and, when done well, a signature style. If you have a deign/build project in mind, give us a call for a complimentary consultation. https://thdbuild.com/ 651-439-3837.


