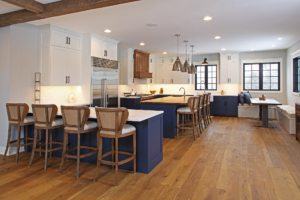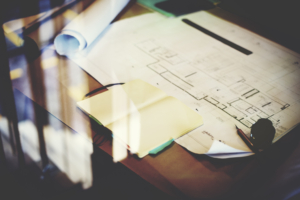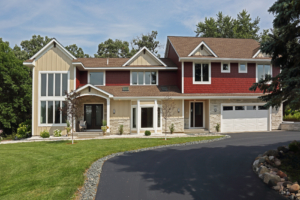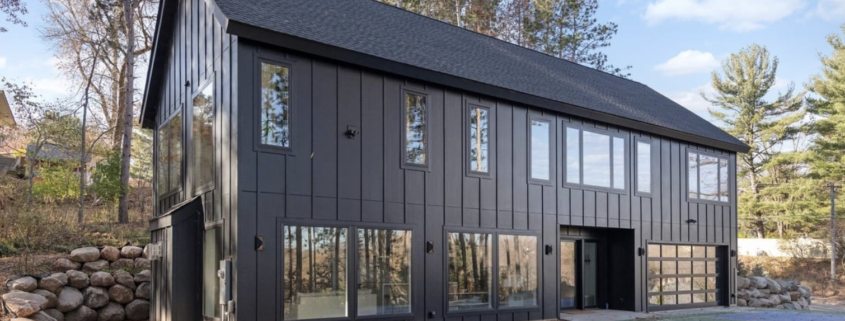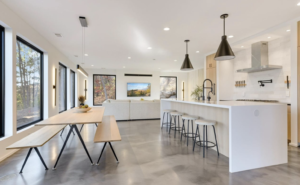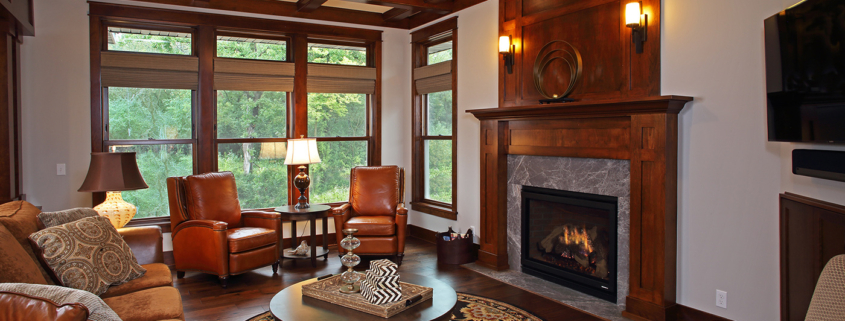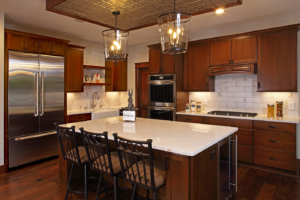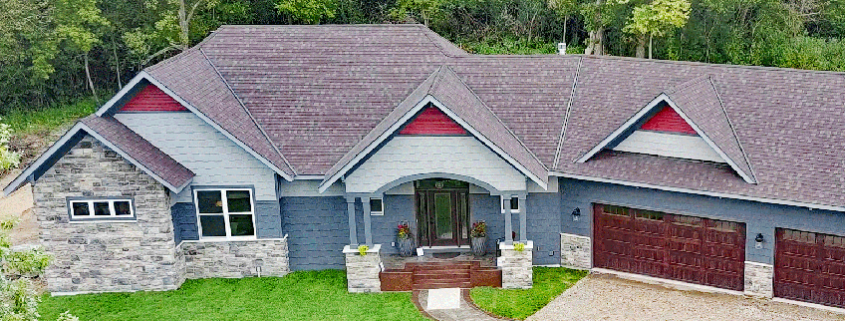When building a custom new home, there are several crucial factors that should be considered to ensure that the end result is exactly what you desire. Here are five key considerations that Tice Hause Design Build often recommends to clients before starting the process.
1. **Budget**
Before embarking on the journey of building a custom home, it’s essential to establish a realistic budget. Be sure to talk with your builder to establish a ball park budget. The budget needs to consider all aspects of the project, including construction costs, permits, design fees, landscaping, interior furnishings, and any unexpected expenses that may arise. Having a clear budget will help guide your decisions throughout the project. Also be sure to factor in any customization or upgrades you desire. It’s crucial to factor in unexpected expenses to avoid overspending during the building process.
2. **Location** of your Custom New Home
Choose a location that aligns with your lifestyle and future needs. Consider proximity to schools, work, amenities, and transportation options. Assess the neighborhood, potential for resale value, and any zoning regulations or restrictions that may impact your home design. The location of your new custom home is critical. Also take into account factors such as the commuting distance. Ensure that the location aligns with your lifestyle and long-term plans.
3. **Design and Layout**
When designing your custom home, prioritize both aesthetics and functionality. Consider your family’s needs, lifestyle, and future plans. Have you designer help you think about the layout, room sizes, natural light, energy efficiency, and any specific features or design elements you desire. Work closely with architects or draftsman and/or your builder to create a design that reflects your aesthetic preferences, functional requirements, and future plans.
4. **Quality and Materials**
Prioritize quality construction and durable materials to ensure your custom home stands the test of time. In addition, consider energy-efficient options, sustainable materials, and high-end finishes that not only enhance the aesthetic appeal of your home but also contribute to its long-term value and comfort.
5. **Builder Selection**
Choose a reputable and experienced builder who understands your vision, communicates effectively, and is committed to delivering a high-quality finished product. Check references, view past projects, and ensure the builder has the necessary licenses, insurance, and certifications to complete your dream home with excellence.
In conclusion, carefully considering these five key factors before building your custom home, you can set a strong foundation for a successful and satisfying construction process. Tice Hause Design Build is dedicated to guiding you through each stage of your custom home project, ensuring that your vision becomes a reality. Call to schedule a complimentary consultation at 651-439-3837. You can also learn more at:https://thdbuild.com/



