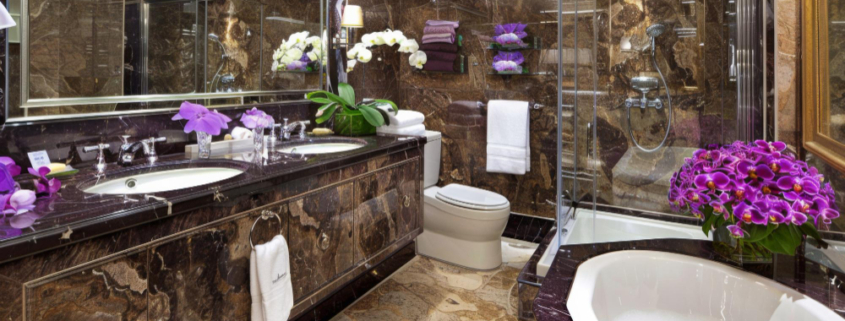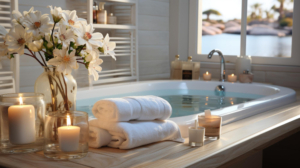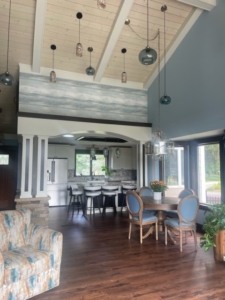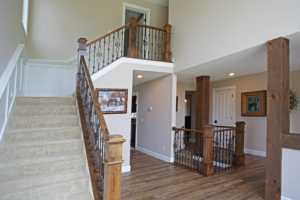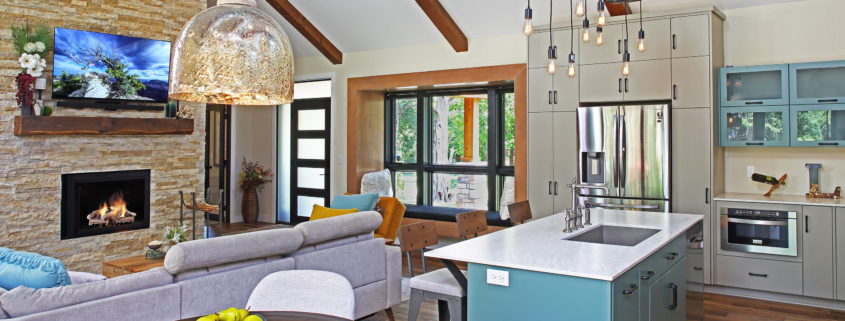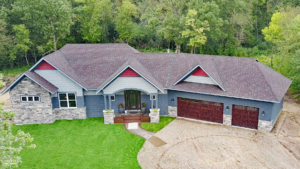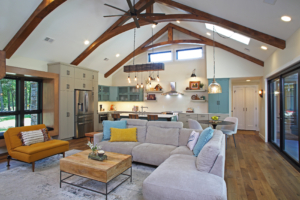Step into the bathroom and let tranquility wash over you. The spa bathroom trend for 2024 is all about creating a sanctuary at home. It’s not just a place for grooming, but a space for relaxation and rejuvenation.
So how do you achieve a Spa Bathroom at home? Here are some elements that make the difference between an ordinary bathroom and a Spa Bathroom.
A Spa Bathroom is about Expanding Space:
In the trend towards larger primary bathrooms, homeowners are expanding the space by borrowing from adjacent areas like bedrooms and hallways. This shift allows for well-defined zones for dressing, bathing, and relaxation.
The ideal primary bathroom now features both a shower and a tub, with oversized standalone showers and freestanding soaker tubs taking center stage as sought-after design elements. When it comes to shower experiences, homeowners are opting for larger, more luxurious showers over traditional tubs, prioritizing spaciousness, and comfort as top priority. The emphasis on minimalism, functionality, and relaxation, which is the goal of the spa bathroom trend in modern homes.
Spa Bathroom Material Choices and Subtle Decor
Material choices in spa bathrooms lean towards natural elements like wood, stone, pebbles, and bamboo, adding a touch of organic beauty to the space.
Picture soft, neutral colors on the walls, evoking a sense of calmness. Natural materials like wood and stone bring in a touch of nature, enhancing the spa-like ambiance. Incorporating elements such as plants and candles can further enhance the soothing atmosphere. Embracing Subtle Décor that enhances without overwhelming is essential for creating the spa like experince. Homeowners are gravitating towards simplicity with neutral tones, and clean lines – reminiscent of a day spa environment. Soothing colors and natural materials are key in creating a spa-like ambiance. Trends like biophilic design, incorporating nature-inspired elements, are on the rise. Calming hues such as greens, blues, and warm neutrals, along with botanical motifs, are popular for evoking a tranquil setting.
Maximizing natural light for the tranquil Spa Bathroom Experience
This is key to create ambiance in a spa bathroom. Larger windows or skylights can flood the room with natural sunlight, creating a bright and airy feel. Consider adding sheer curtains or blinds to maintain privacy while still letting in ample light. To complete the spa experience, consider adding luxurious touches like a rainfall shower head, a deep soaking tub, or even a steam shower. These features elevate the bathroom from functional to indulgent, providing a true spa-like experience at home.
Clutter-free Surfaces
Clutter-free surfaces contribute to the serene ambiance of a spa bathroom. Invest in storage solutions like floating shelves, baskets, or built-in cabinets to keep toiletries and supplies organized and out of sight. In addition, the minimalist approach enhances the sense of spaciousness and calm in the room.
Incorporating elements of aromatherapy can elevate the spa experience in your bathroom. Essential oil diffusers or scented candles can fill the space with soothing fragrances, promoting relaxation and stress relief during your self-care routines.
Whether you have a small powder room or a spacious master bathroom, embracing the spa bathroom trend of 2024 can transform your space into a haven of relaxation and rejuvenation. By focusing on elements that promote serenity, simplicity, and luxury, you can create a tranquil retreat right in your own home.
At Tice-Hause Design/ Build we can transform your ordinary bathroom into a bathroom that will provide the luxury and tranquility you so deserve!

